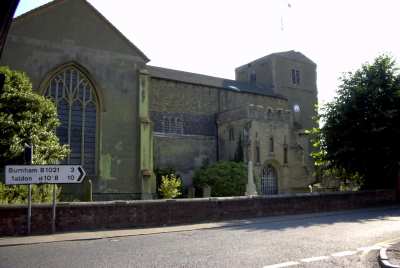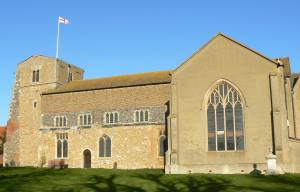St Leonards Parish Church, Southminster

A Royal Commission described it as a medieval nave which was enlarged with a clerestory by Prior Vyntoner the penultimate Prior of St Osyth.
The Church seems to have been
built round about 1520-1530, by Vyntoner, though the lower part of
the tower may have been earlier, (b) the "groined" roof has
tierceron vaulting, where each main rib has a pair of minor ribs
leading from the wall to the middle of the main rib. I believe it is
unique in Essex. It also has, at the centre, a depiction of the Holy
Trinity, with the Father on a throne, with the Son as a child
standing before him and the Spirit as a dove hovering above him.
In front of the porch there are three niches. The central one has a
heart underneath it, with a blade piercing the heart.
The empty niche probable held
a statue of St Mary, who was told, in St Luke's Gospel, "This child
will be for the falling and rising of many ...and a sword will piece
your own soul also." The other two niches would have held statues of
saints, but were removed by puritans in the 17th Century -
Southminster was a Parliamentary town.
The 1819 extension was mainly in the east end, when the transepts and chancel were extended.
The "modern" brickwork above the flint is Georgian, part of the enlargement of 1819.
The "Restoration" of the interior in 1892 was at the hands of William Lowder, what we could now call an Anglo-Catholic. He inherited a flat chancel from his predecessors, Alexander Scott and George Berkeley, in the style of most Anglican churches built after the Reformation and proceeded to 'Catholicise' it with a pair of steps into the Chancel, a further step into the Sanctuary and with a final step to the altar. He shortened the windows in the apse from those installed by Scott to allow a stone seat round the sanctuary and in memory of George Berkeley's widow allowed a reredos to replace an east window. He built a screen between the Nave and the Chancel and divided the transepts from the crossing. The South Transept became a chapel dedicated to St Mary, the "Lady Chapel" and the North Transept became a choir vestry.
The is no record of the date that the organ was installed, but it is the best part of 200 years old.

The most famous Rector was Dr Alexander Scott who was priest on HMS Victory at the time of Trafalgar and was responsible for the spiritual care of Nelson.
The local legend is that Reverend Scott is responsible for bequeathing to the church several items form Victory including a chest, a table, a glass fronted cupboard, a looking glass and a iron box fireplace.
Sadly the legend does not seem to be true as David Lumb, Vicar in the 1980s, enquired of the Victory about the table. It was never on that ship - far too big and all they had in 1805 is still there. Christie's told me that it was an office table, a partner table where pairs of workers would sit opposite each other to share work. Not mentioned is a cupboard in the Nave which contains a drawer with a top but no bottom. The top has holes for a glass bowl and two drinking classes. It is a "chest commode" such as was used in country houses where a maid would bring hot water to the bedroom in the morning and probably belonged to Scott's Vicarage, although the man from Christie's hazarded a guess that Scott had if from Emma, Lady Hamilton. They were certainly on very good terms and he was concerned for her daughter Horatia.
With thanks to Ken Dunstan for the information about Southminster Church.
Worley's - A dictionary of the County
In 1915 George Worley wrote about the Church in his Dictionary of the County
The church is a fine cruciform building, consisting of apsidal chancel, transepts, clerestoried nave, north porch and a lofty embattled west tower containing six bells.
Traces of Norman work appear in the plain south doorway and elsewhere; but there are clear signs of reconstruction in the walls, which are overlaid with stucco in the lower portion, above which there is a wide band of dressed flints, encompassing the series of three light( fifteenth century) quasi clerestory windows with some 5 ft of modern brickwork carried along the upper part.
A tablet within informs us that the church was enlarged in 1819 to provide for the accommodation of the lower orders, from which it would appear that the nave was then remodeled, though it is not known whether the aisles were taken down in the process or whether they had ever existed.
The tower is a well proportioned square structure in three stages, stuccoed up to the battlements, which are chequered flint and stone.
The porch is a fine piece of fifteenth century work, with an elaborately groined roof , and a chamber above it.
The octagonal font is of about the same age' and there are some sixteenth and seventeenth century brasses.
There was a restoration of the interior in 1892.
Registers start in 1702.
Other pages about this church
Click here to visit a page listing the vicars of Southminster from 1332Click here to read about the church bells at this church
Click here to read about the church chest at this church
Click here to read about the restoration of the Church bells in 1914

